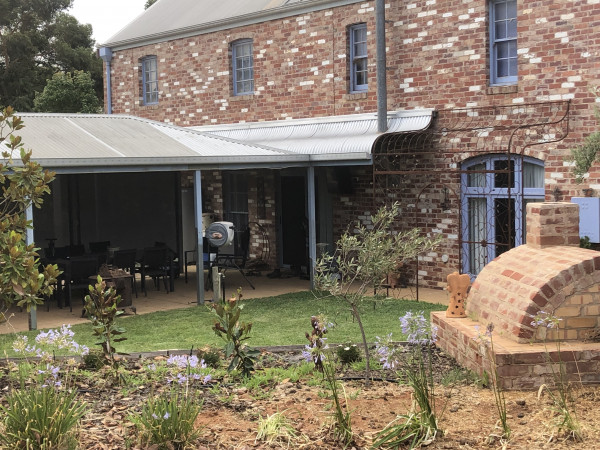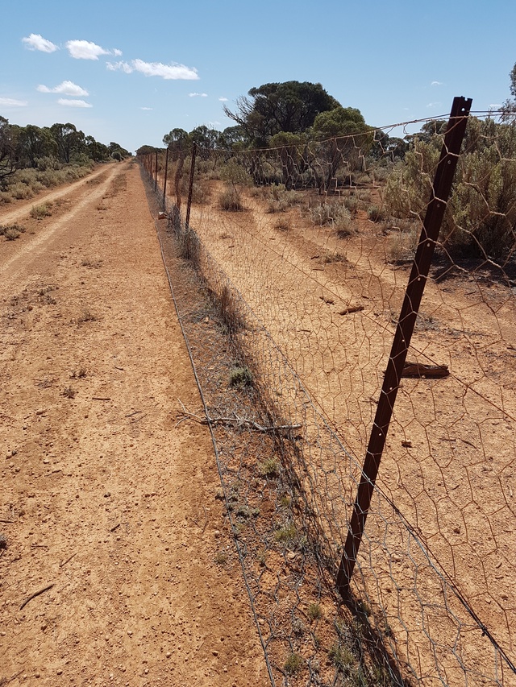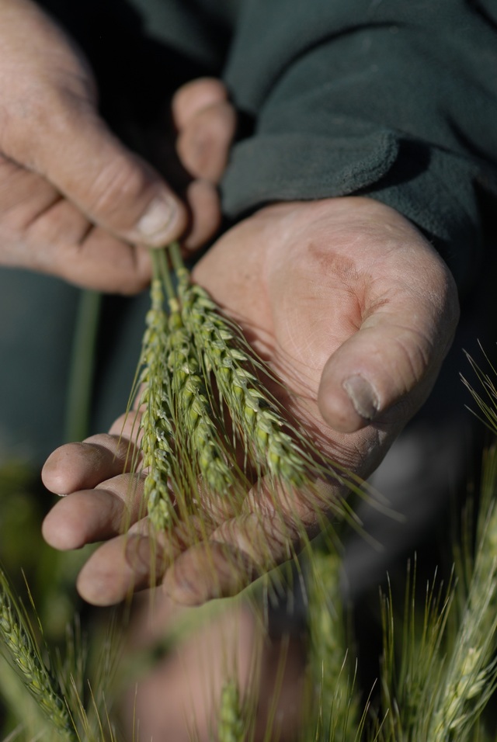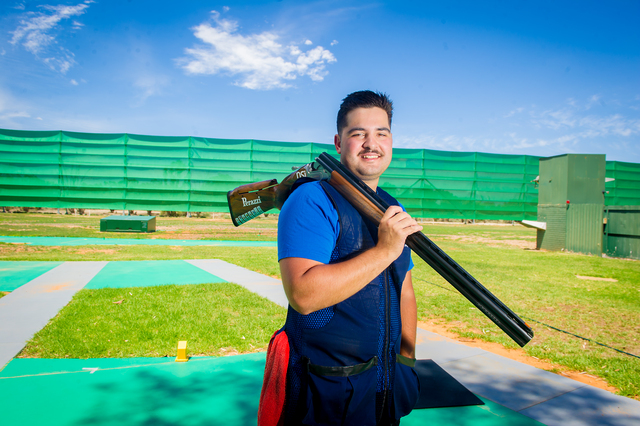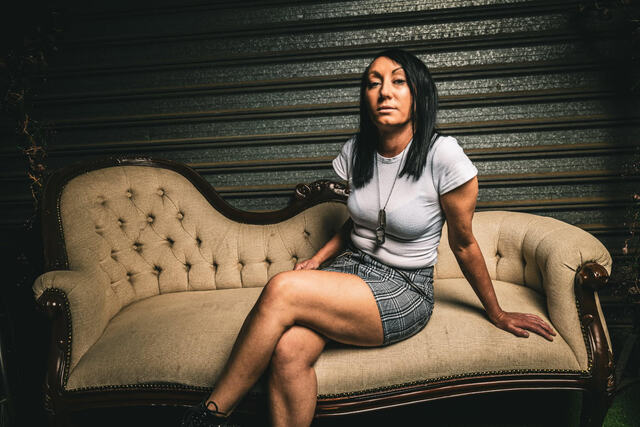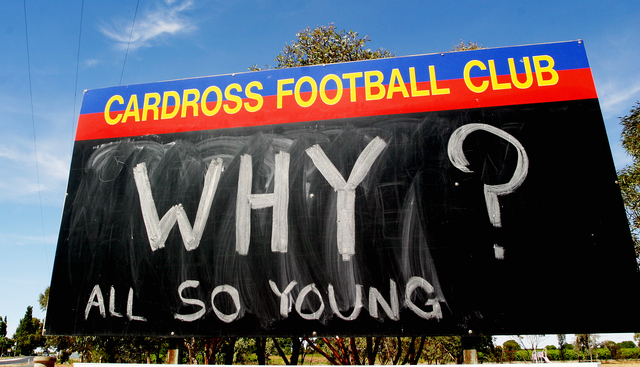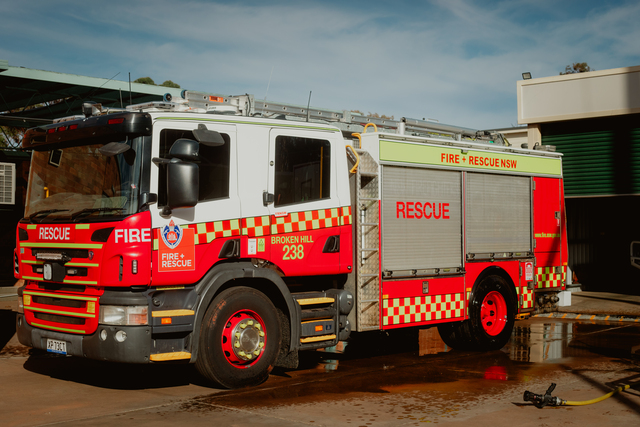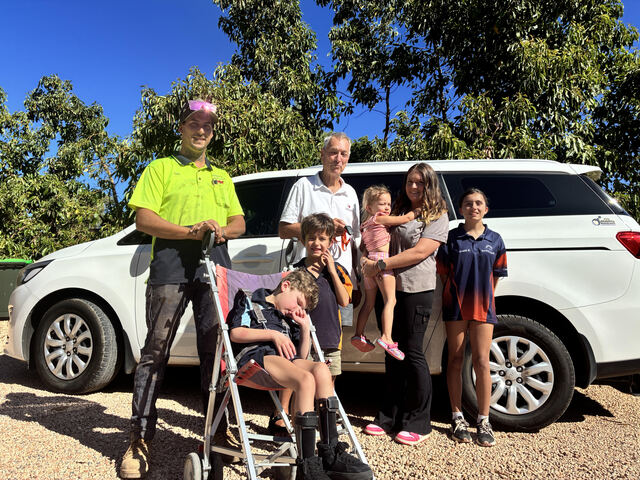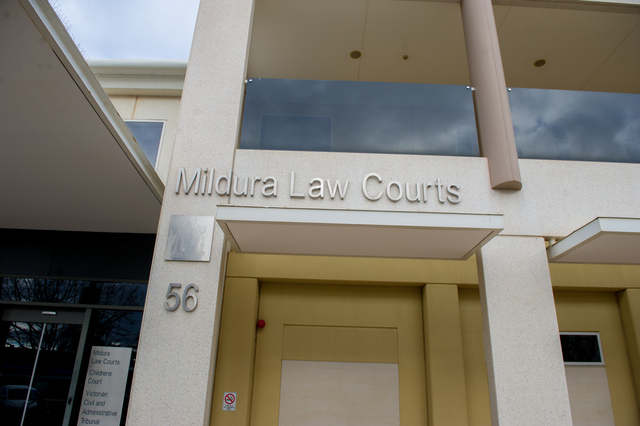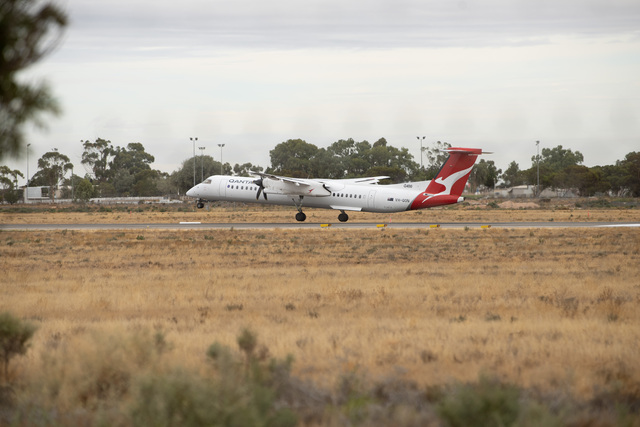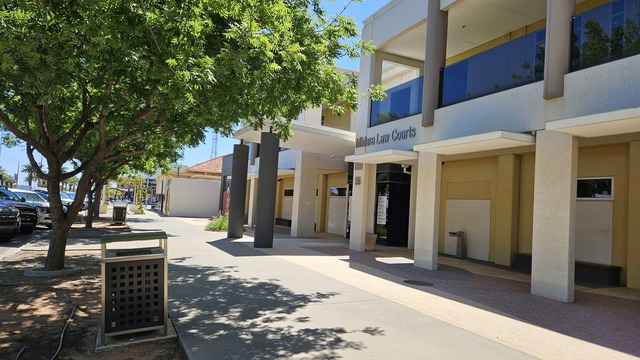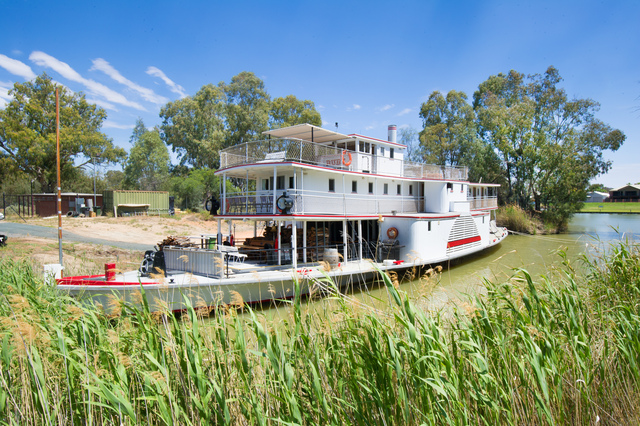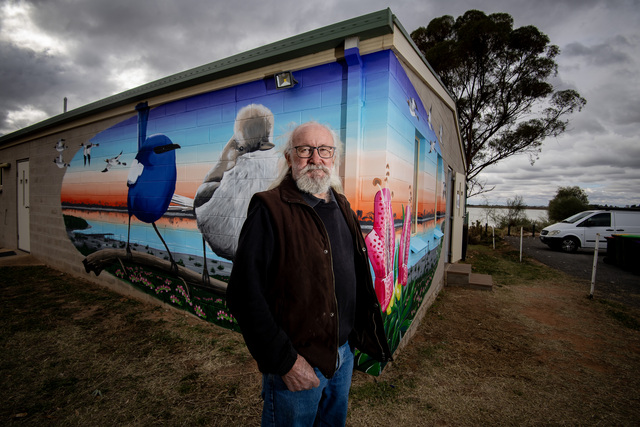Set in the countryside at Koorlong, Julie and Melville Lyons’ quaint family home matches the area perfectly. Surrounded by picturesque vines and fruit trees, the brick cottage stands out with a homely feel, which the family of five love. Julie Lyons took Angus Dearlove through the property to explain the finer details. Picture: Julie Lyons
TAKE a cruise down Nineteenth Street in Koorlong and the Lyons family home stands out.
From the beautiful orange trees out front to the large and spacious surrounds, it’s certainly something to see.
But the home itself is the pièce de résistance.
Like modern homes built to be eco-friendly, the old style brick building is its own study into effective reuse of materials, explains Julie.
“Everything that it’s built with has basically been recycled. All the bricks came from opposite Flemington Racecourse, I’m thinking all the old stables and things that used to be there originally,” she says.
“There’s even a 1956 Olympic brick, it’s got the marking on it but he (builder Rod Davitt) actually didn’t turn it out. It’s mixed in there somewhere with the stamp on it and everything, which is unusual.
“Inside there’s lots of features above the doorways and things like that, all the windows are all recycled, and the staircase is out of the Grand Hotel, there’s lots of other old windows.
“The family that lived in it they also built it, so while they were building it they lived in the shed and had caravans and things. I think they had six children, because there’s five bedrooms upstairs.”
But that’s not all.
“Downstairs there’s one window that opens up like a door, it reminds me of one you’d see in the old pubs in Melbourne – it looks like it’s been cut down a little bit though,” Julie says.
“The main entrance, they were going to do the nine foot ceilings but they actually found a door from Brighton Cottage with all the original glass-work in it.
“It probably wouldn’t be legal now, it probably wouldn’t pass standards.”
Julie said her and husband Melville’s decision to move out to the house came from needing more space.
“We were living in town and we were looking to move out because we had a pony that was being agisted at my sister’s house – we just wanted the space,” she says
“The kids were getting older, we’ve got three daughters so we wanted the space.
“We looked and looked and looked and thought we weren’t going to be able to do this, we’d have to find a shed and build or whatever and do that sort of thing. It was a hand drawn ad in the Sunraysia Daily, it was a private sale, we drove past and we loved it as soon as we saw it.”
It was the rustic appeal that drew the Lyons family in.
“Then when we found out whose it was and he’d actually done some brickwork for us in town, he’d extended our house as we were growing as a family,” Julie says.
“Rod had done the brickwork for us there too, and Mel had worked with his brother out at Fishers as well, it was all very nice and we came out and had a look.”
That look was all it took.
“We came out and looked around and the eldest daughter was up a tree, and it had all huge big avocado trees that came to the ground,” Julie says.
“When we first moved in I remember seeing the girls in their dress up clothes dressed as fairies running and they were underneath this big avocado tree
“I’ve walked up and they were having a picnic on avocadoes and made this fairy garden, it was just beautiful.
“At the top looking out you get a lovely view, a lot of people think you only get the views on the river but we have a beautiful view watching the vines change with the seasons.”
The Lyons have added their own touches to the house in their time, finishing off the plumbing then doing some more aesthetic work with the home’s verandah.
“We had it specially shaped, the wrought iron we got from when Pleasantries used to sell a lot of that sort of stuff, and it was actually a gazebo,” Julie says.
“So we opened it right up, it’s got an interesting curve on the top, we had the bull nose verandah to match in. That wrought iron goes across and there’s another panel at the other end.
“Melville did all the paving, all the retaining walls and things around the garden beds.”

