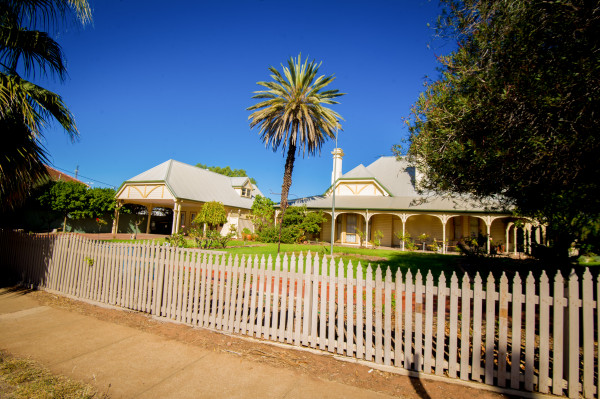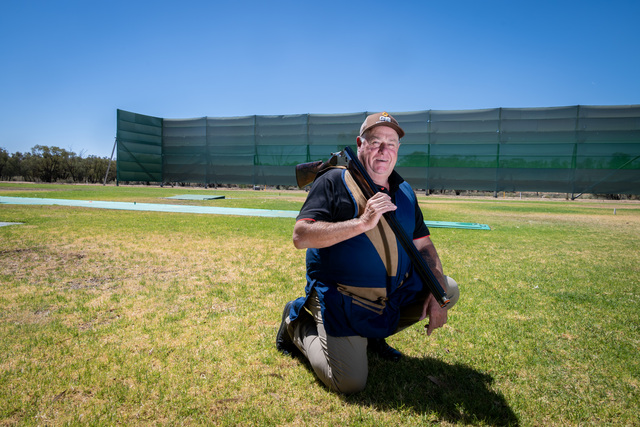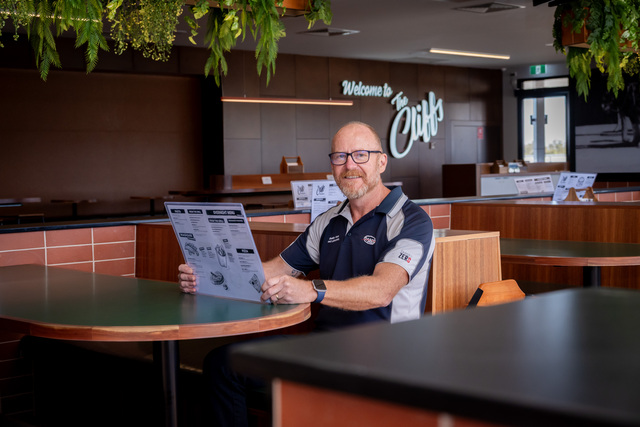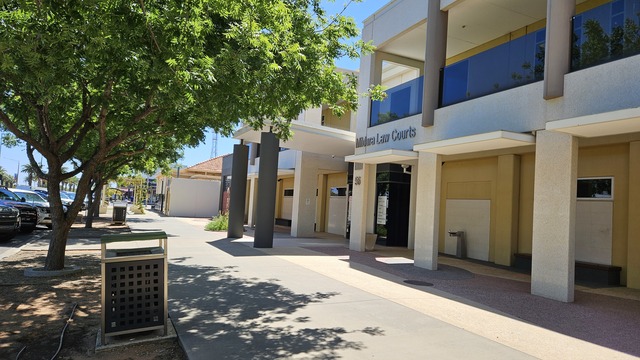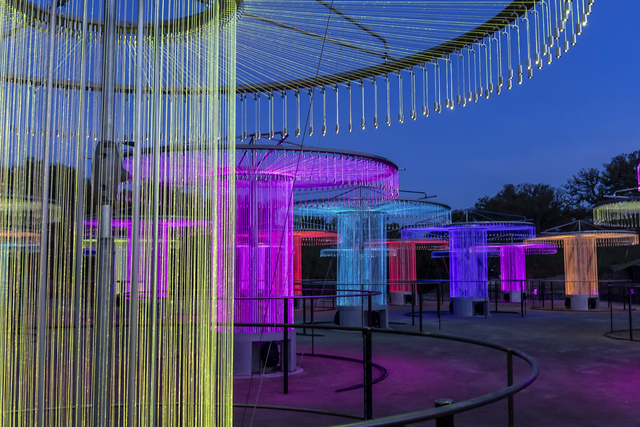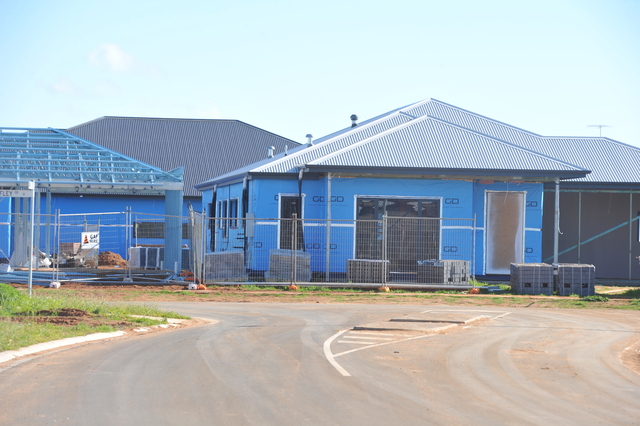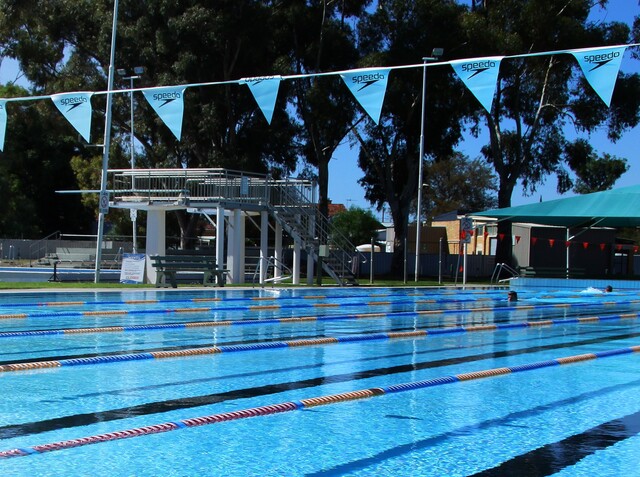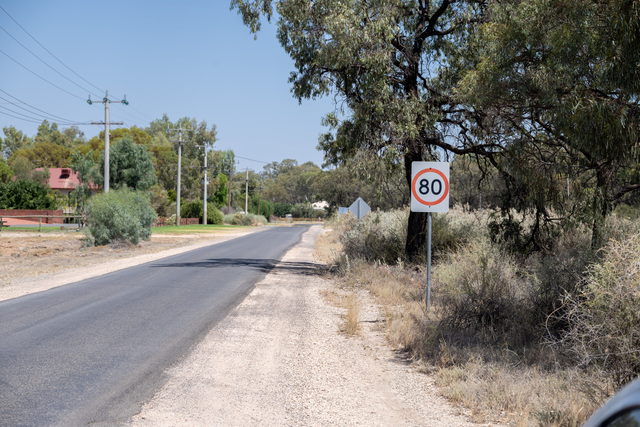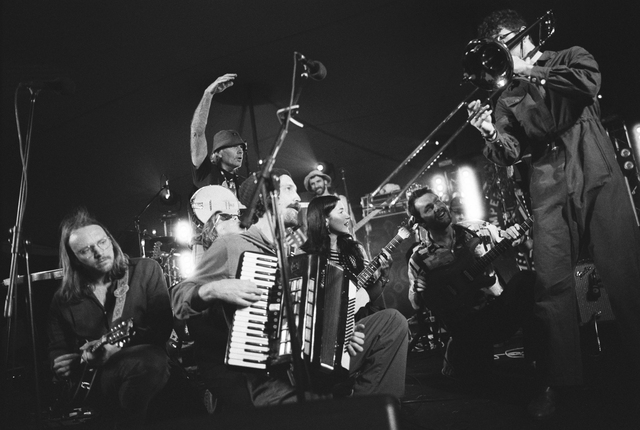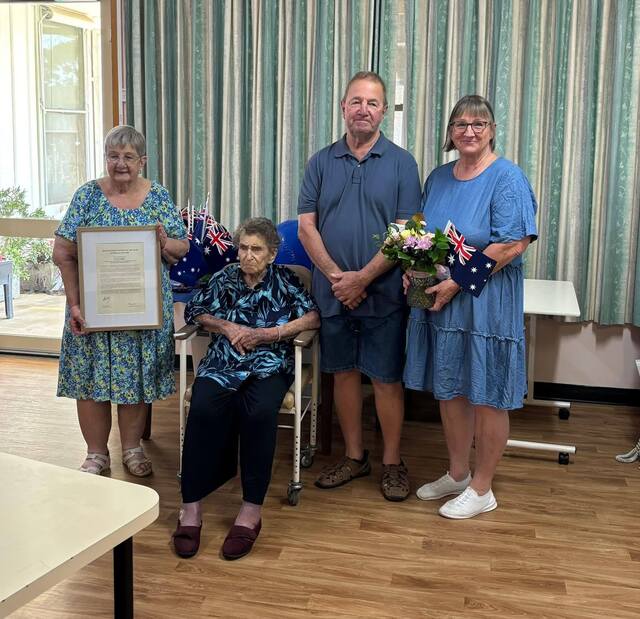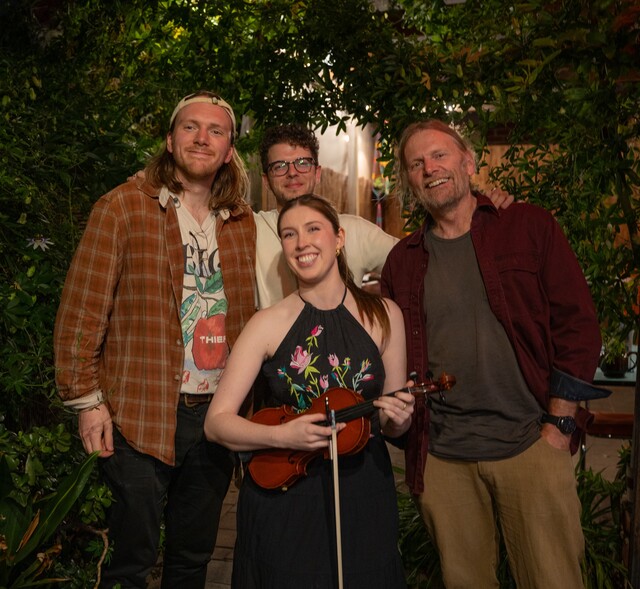PLANS to subdivide a historic Chaffey Avenue property, on which one of the region’s oldest structures was built, will be considered by Mildura councillors this week.
The council has received a proposal to separate the Queen Anne-style dwelling The Bungalow, at 2-6 Chaffey Avenue, from a separate dwelling with attached carport located on the site.
The subdivision would result in The Bungalow — now being used as a restaurant — and the dwelling having their own allotments.
The site, including the dwelling, is individually listed in a heritage overlay, having originally been developed in the 1890s, while two trees on the property — a Moreton Bay fig and a grey-leafed exotic palm — have individual heritage listings.
The Bungalow was developed on two lots during the Chaffey Brothers’ original subdivision of 23,095 acres, which formed the settlement of Mildura in 1887.
The grantee of the subject site was Emma Chaffey — sister of William and George — and The Bungalow was designed by noted architect Richard Speight and commissioned about 1890 for L. Conway Gordon, who was a supervisor for Chaffey Brothers Limited.
A large block to the north-west of the property, where Rio Vista was constructed, was owned by William Chaffey.
By 1906, John Heron Shilliday — a reputable businessman in the Mildura area — owned The Bungalow. After his death in 1928, his son Stanley likely resided at the property until at least 1944.
Two corrugated iron-clad outbuildings at the rear of the site have been associated with the Shillidays’ period of ownership.
A council planning delegation report to be tabled at Wednesday’s meeting said The Bungalow was developed centrally on the original two allotments and featured “notable-historic trees” and “a sizeable landscaped garden setting”.
The proposed subdivision would realign the two original 1000sq m allotments into a 402sq m allotment containing the dwelling and carport and a separate 1621sq m allotment comprising The Bungalow.
The report said the subdivision would have a practical effect of creating a separate, saleable parcel of land.
The proposal seeks to demolish a free-standing outbuilding and external toilet and install fencing along the new internal boundary.
The report said that when considering the impacts of the proposal the council must consider both the direct and indirect impacts.
It said indirect impacts included whether the subdivision would lead to further development that could affect the significance of the heritage place.
“Given that much of the significance of the place is found in its setting, both the direct and indirect impacts will be of consequence to the significance of the place,” the report said.
“Given the importance of this heritage item, this proposal and the associated direct and indirect outcomes are contrary to achieving the protection of important elements of the Chaffey heritage, and to the purpose and decision guidelines of the heritage overlay.”
Councillors are expected to vote on the proposal at Wednesday’s meeting.

